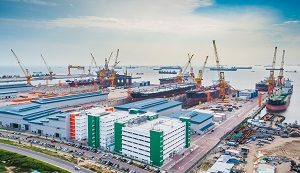
Jurong Shipyard Development
JSPL develop their Industrial and ancillary Buildings on land side in the New Yard Phase 1 development at Tuas View Boulevard.
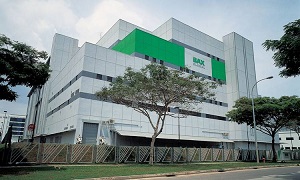
Bax Global
This warehouse comes with a 2-storey high bay warehousing area and 5-storey Conventional Warehouse with Automatic Storage Retrieval ASRS pallet.
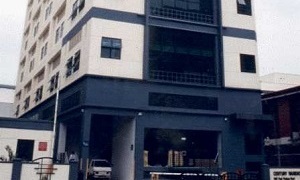
Century Warehouse
8-storey Conventional Warehouse with basement carpark and showroom at 1st storey. The 4.0m high of conventional racking system installed at 2nd to 8th storey.
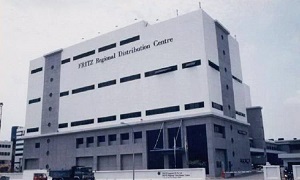
Fritz Logistics Distribution Centre
4- storey warehouse with Automated Storage Retrieval System (ASRS) in the main storage area is to achieve 10m high clear storage area with column-free area and proposed metal roof on steel truss.
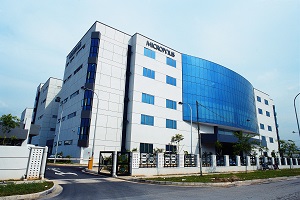
Micropolis
5-storey disk-drive manufacturing plant. this project consists of the main production facility with clean room, and a 5 storey adminisation block.
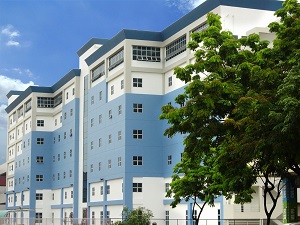
Sembawang Kimtrans Logistics Centre
The development is designed based on the flexibility for future extension. The concept “Every Floor Ground Floor” called for a 14.5 m wide 2-way circular ramp at gradient of 1:20 is designed to cater for 20 ft, 40 ft, 45 ft containers access to ‘ground floor’ warehouse at upper levels.
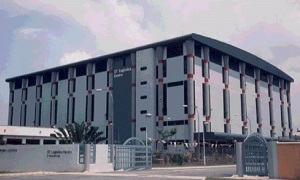
Singapore Technologies Logistics Warehouse
This warehouse has one of the first 30m high state of the art ASRS system. Being a logistics centre, the loading and unloading bay of the building is critical to its operation. This is therefore located near the entrance gate.
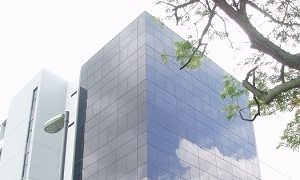
Storhub Warehouse
A 8 storeys multiple role building as a hub for storage/training/office and recreation, the main function of the building was warehousing, taking up 60% of the floor area.
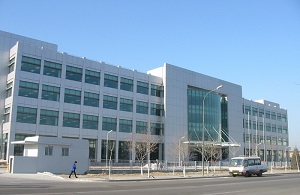
GE Industrial Park
GE Healthcare consists of 4 storey office and single storey technical and production facility was designed with buildability and functionality as the two main drivers. Located in Beijing.
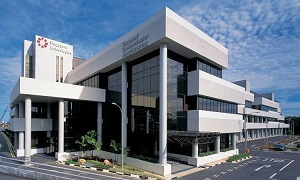
CSM Wafer Fabrication Plant II
4-storey, single basement wafer-fabrication plant with “Class 100” clean room.
