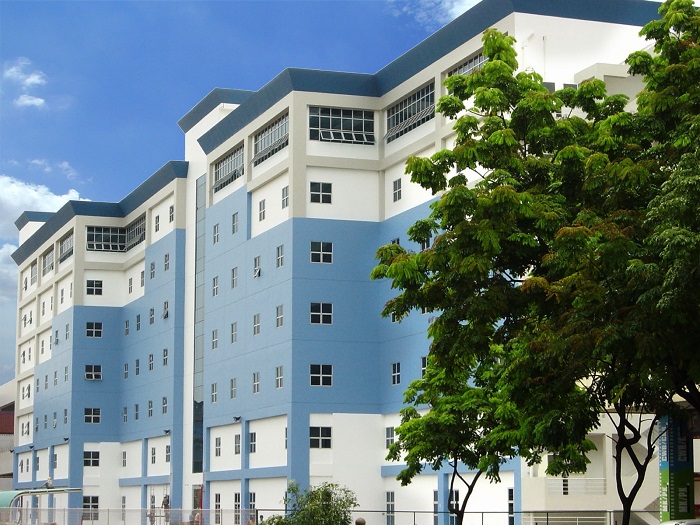Sembawang Kimtrans Logistics Centre
The development is designed based on the flexibility for future extension. The concept “Every Floor Ground Floor” called for a 14.5 m wide 2-way circular ramp at gradient of 1:20 is designed to cater for 20 ft, 40 ft, 45 ft containers access to ‘ground floor’ warehouse at upper levels.
The main central circular spire on every floor allows access at 45 ft container to the front of loading/ unloading docks at every level. For flexibility of space usage and racks arrangement, the Early Suppression Fast Response (ESRF) Sprinkler System is adopted to provide overall coverage of the high volume warehouse area. In the ramp core area, the VNA high racking storage system is adopted together with the in-rack sprinkler system. These combination of system planning allows for full usage of floor area as well as meeting the client’s spatial needs.

